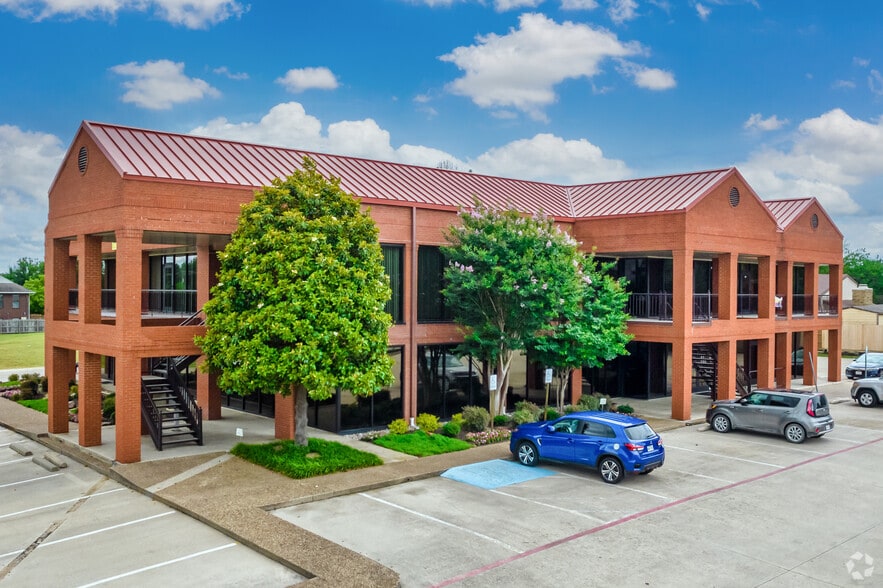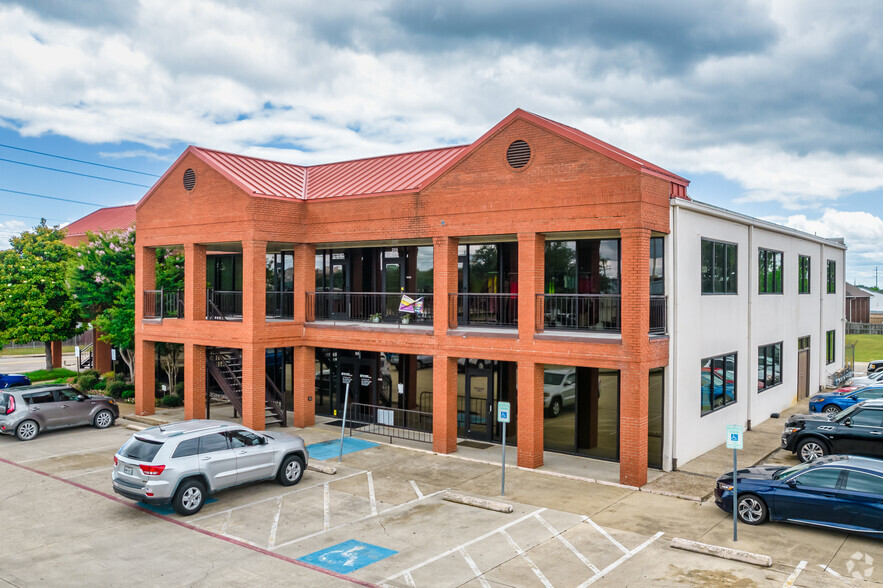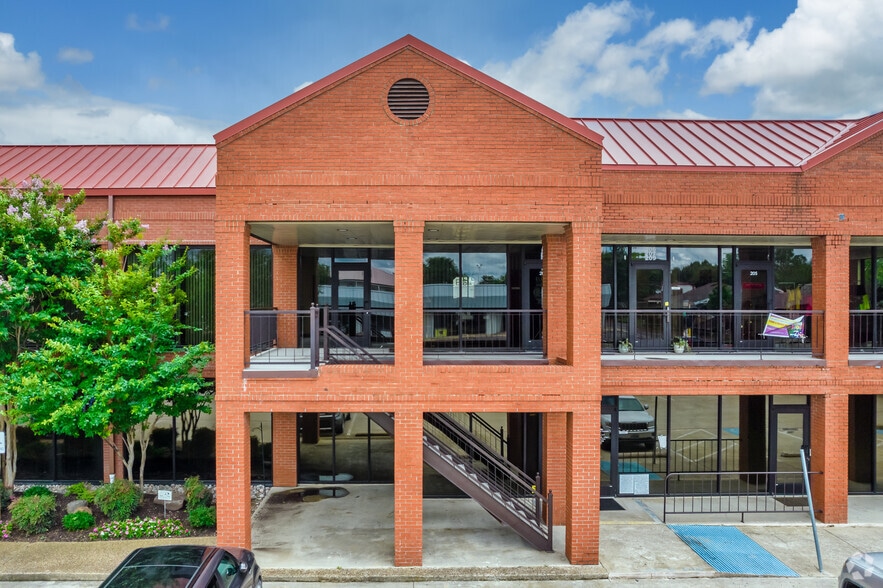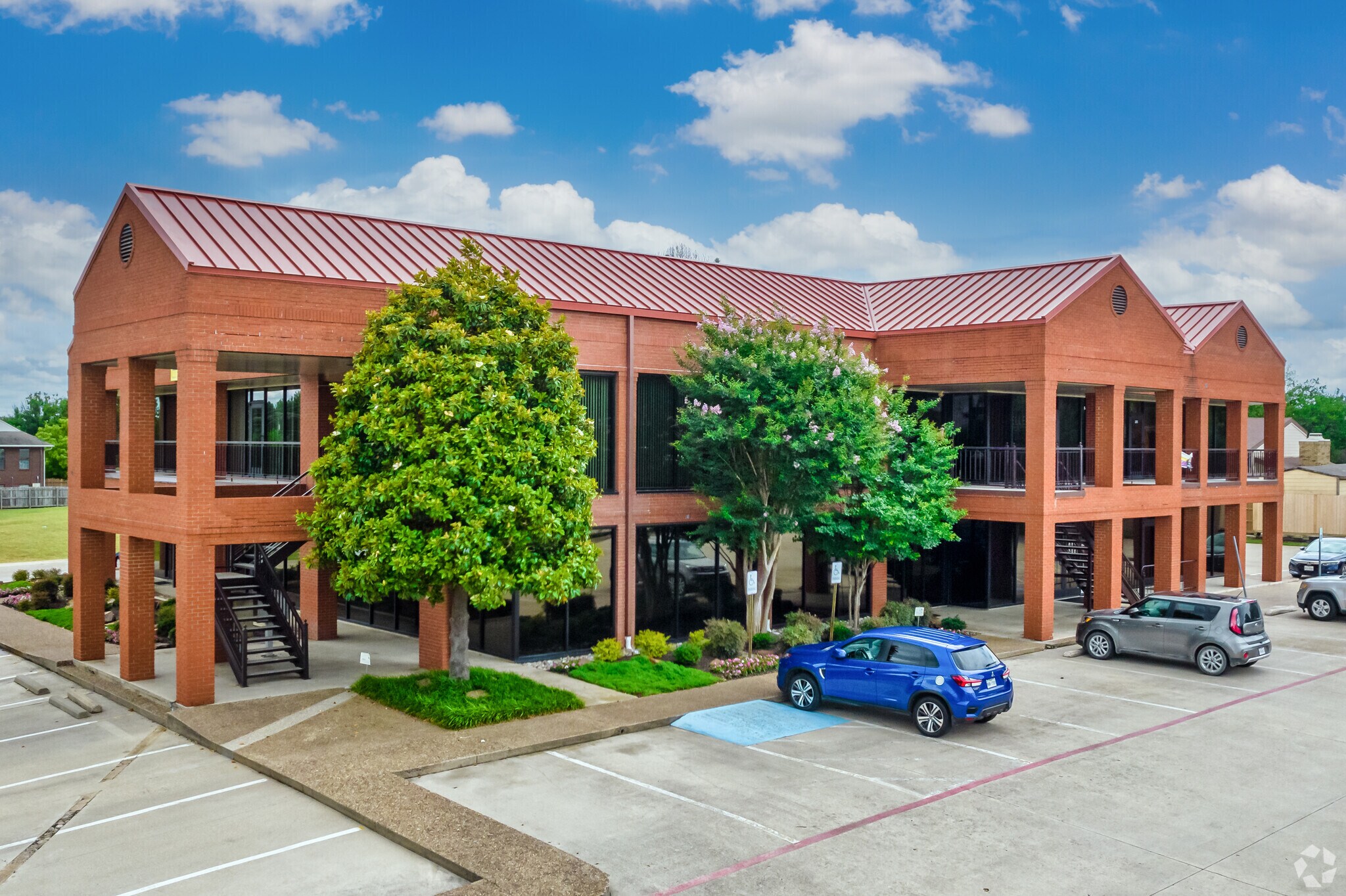thank you

Your email has been sent.

Edmonds Plaza 614 S Edmonds Ln 1,400 - 4,576 SF of Space Available in Lewisville, TX 75067




Highlights
- Brand New Floor to Ceiling Windows 2019
- Located off of I-35 & Main St in Lewisville
- Across the Highway from Medical City Lewisville
All Available Spaces(3)
Display Rental Rate as
- Space
- Size
- Term
- Rental Rate
- Space Use
- Condition
- Available
Suite 100 has a break area, reception/lobby, 4 private offices, and an en-suite restroom.
- Listed rate may not include certain utilities, building services and property expenses
- Can be combined with additional space(s) for up to 3,176 SF of adjacent space
- Private Restrooms
- Bottom Floor Suite
- Undergoing remodel - delivery January 2026
- 4 Private Offices
- Reception Area
- Monument Signage
- Ample Parking
Suite 101 includes a break area, reception/lobby area, 3 private offices, a conference room, and en-suite restroom.
- Listed rate may not include certain utilities, building services and property expenses
- 1 Conference Room
- Reception Area
- Monument Signage
- Ample Parking
- 3 Private Offices
- Can be combined with additional space(s) for up to 3,176 SF of adjacent space
- Private Restrooms
- Bottom Floor Suite
- Undergoing remodel - deliver January 2026
Rental Rate: $16.00/SF RSF: 1,400 SF (2) Private Offices Floor to Ceiling Windows Break Room Restroom w/ Shower Open Floorplan
- Listed rate may not include certain utilities, building services and property expenses
- Open Floor Plan Layout
- Central Air and Heating
- Print/Copy Room
- Drop Ceilings
- After Hours HVAC Available
- Private Restroom and Break Room
- Fully Built-Out as Standard Office
- 2 Private Offices
- Reception Area
- Private Restrooms
- Natural Light
- Lcated off Main St & I-35 Across from Medical City
- Storefront Windows
| Space | Size | Term | Rental Rate | Space Use | Condition | Available |
| 1st Floor, Ste 100 | 1,662 SF | Negotiable | $20.00 /SF/YR $1.67 /SF/MO $215.28 /m²/YR $17.94 /m²/MO $2,770 /MO $33,240 /YR | Office/Medical | Full Build-Out | Now |
| 1st Floor, Ste 101 | 1,514 SF | 3-5 Years | $20.00 /SF/YR $1.67 /SF/MO $215.28 /m²/YR $17.94 /m²/MO $2,523 /MO $30,280 /YR | Office/Medical | - | Now |
| 2nd Floor, Ste 201 | 1,400 SF | 3-5 Years | $16.00 /SF/YR $1.33 /SF/MO $172.22 /m²/YR $14.35 /m²/MO $1,867 /MO $22,400 /YR | Office | Full Build-Out | Now |
1st Floor, Ste 100
| Size |
| 1,662 SF |
| Term |
| Negotiable |
| Rental Rate |
| $20.00 /SF/YR $1.67 /SF/MO $215.28 /m²/YR $17.94 /m²/MO $2,770 /MO $33,240 /YR |
| Space Use |
| Office/Medical |
| Condition |
| Full Build-Out |
| Available |
| Now |
1st Floor, Ste 101
| Size |
| 1,514 SF |
| Term |
| 3-5 Years |
| Rental Rate |
| $20.00 /SF/YR $1.67 /SF/MO $215.28 /m²/YR $17.94 /m²/MO $2,523 /MO $30,280 /YR |
| Space Use |
| Office/Medical |
| Condition |
| - |
| Available |
| Now |
2nd Floor, Ste 201
| Size |
| 1,400 SF |
| Term |
| 3-5 Years |
| Rental Rate |
| $16.00 /SF/YR $1.33 /SF/MO $172.22 /m²/YR $14.35 /m²/MO $1,867 /MO $22,400 /YR |
| Space Use |
| Office |
| Condition |
| Full Build-Out |
| Available |
| Now |
1st Floor, Ste 100
| Size | 1,662 SF |
| Term | Negotiable |
| Rental Rate | $20.00 /SF/YR |
| Space Use | Office/Medical |
| Condition | Full Build-Out |
| Available | Now |
Suite 100 has a break area, reception/lobby, 4 private offices, and an en-suite restroom.
- Listed rate may not include certain utilities, building services and property expenses
- 4 Private Offices
- Can be combined with additional space(s) for up to 3,176 SF of adjacent space
- Reception Area
- Private Restrooms
- Monument Signage
- Bottom Floor Suite
- Ample Parking
- Undergoing remodel - delivery January 2026
1st Floor, Ste 101
| Size | 1,514 SF |
| Term | 3-5 Years |
| Rental Rate | $20.00 /SF/YR |
| Space Use | Office/Medical |
| Condition | - |
| Available | Now |
Suite 101 includes a break area, reception/lobby area, 3 private offices, a conference room, and en-suite restroom.
- Listed rate may not include certain utilities, building services and property expenses
- 3 Private Offices
- 1 Conference Room
- Can be combined with additional space(s) for up to 3,176 SF of adjacent space
- Reception Area
- Private Restrooms
- Monument Signage
- Bottom Floor Suite
- Ample Parking
- Undergoing remodel - deliver January 2026
2nd Floor, Ste 201
| Size | 1,400 SF |
| Term | 3-5 Years |
| Rental Rate | $16.00 /SF/YR |
| Space Use | Office |
| Condition | Full Build-Out |
| Available | Now |
Rental Rate: $16.00/SF RSF: 1,400 SF (2) Private Offices Floor to Ceiling Windows Break Room Restroom w/ Shower Open Floorplan
- Listed rate may not include certain utilities, building services and property expenses
- Fully Built-Out as Standard Office
- Open Floor Plan Layout
- 2 Private Offices
- Central Air and Heating
- Reception Area
- Print/Copy Room
- Private Restrooms
- Drop Ceilings
- Natural Light
- After Hours HVAC Available
- Lcated off Main St & I-35 Across from Medical City
- Private Restroom and Break Room
- Storefront Windows
Property Overview
Edmonds Plaza offers medical and traditional office spaces of all sizes. This is a central DFW location with easy access to I-35E. Small and large offices available! Call today for more details!
- Property Manager on Site
- Monument Signage
Property Facts
Presented by

Edmonds Plaza | 614 S Edmonds Ln
Hmm, there seems to have been an error sending your message. Please try again.
Thanks! Your message was sent.












