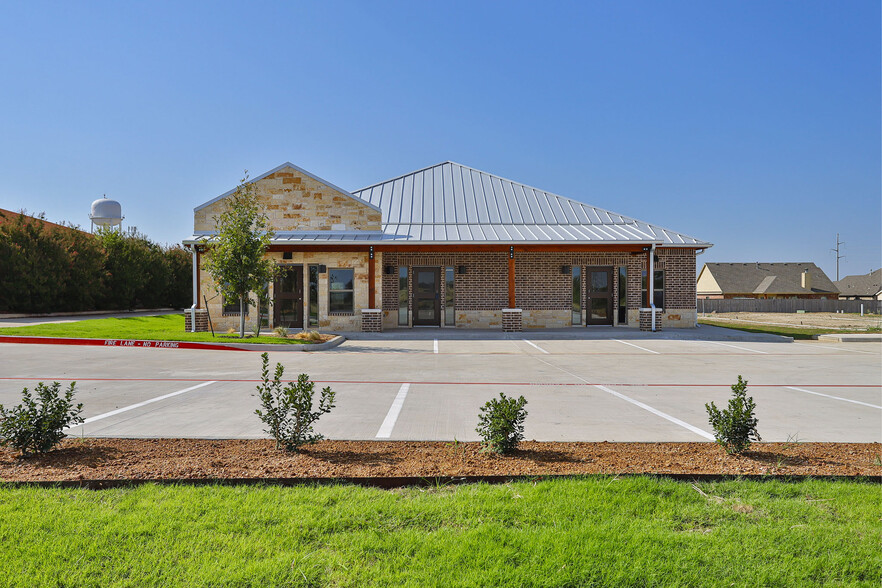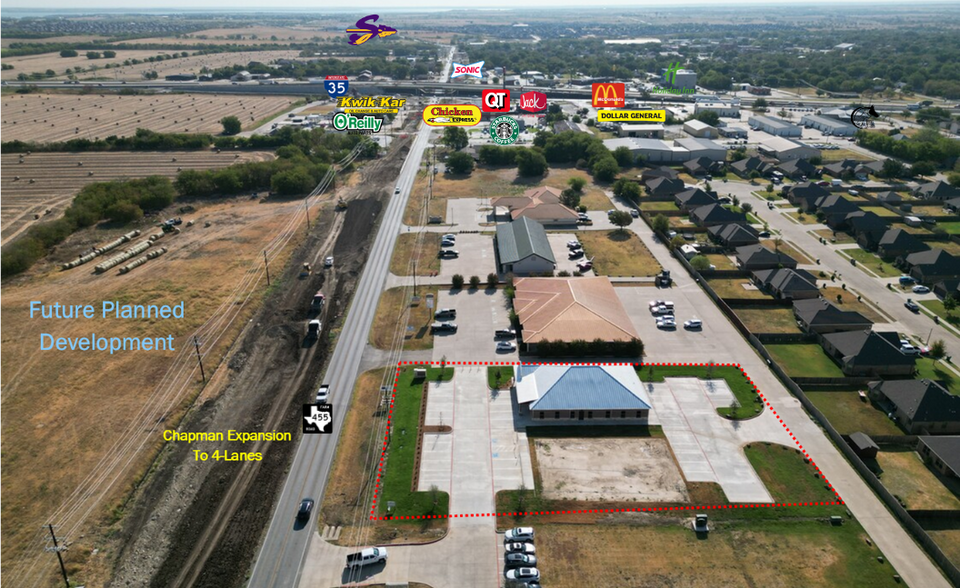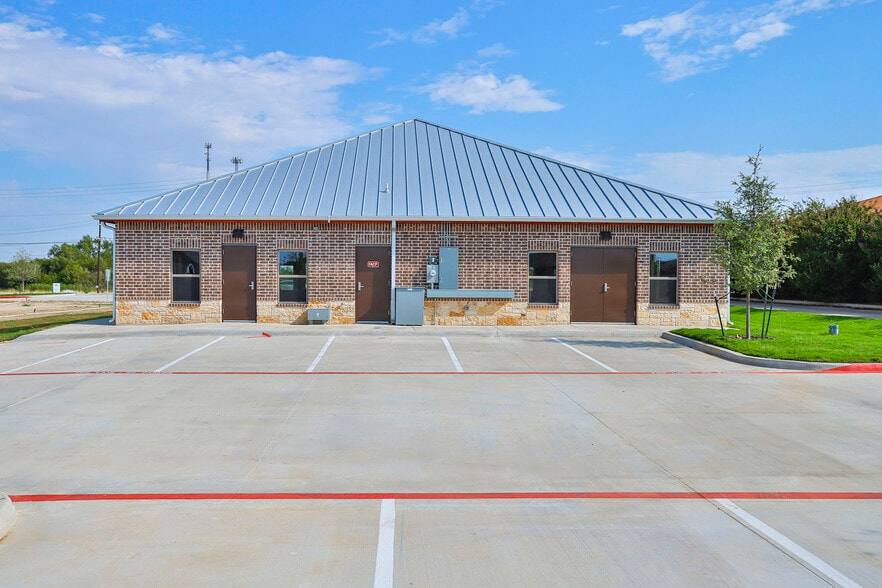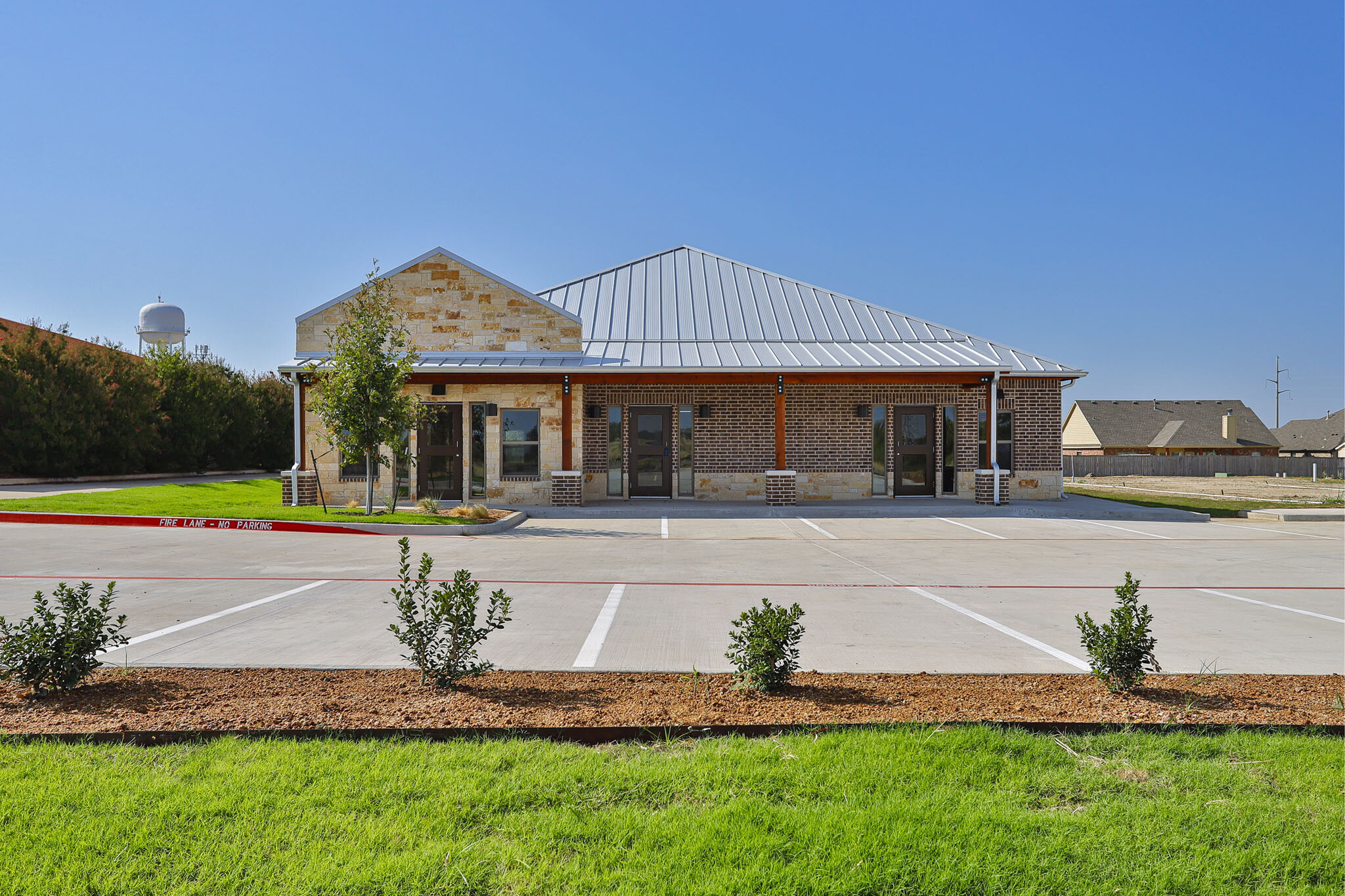thank you

Your email has been sent.

1660 W Chapman Dr 1,700 SF of Office/Medical Space Available in Sanger, TX 76266




Highlights
- High Traffic Area
- Across the Street from One of the Largest Planned Developments
- Free Rent Available
- Flexible Floor Plans
- Monument Signage
- FM 455 Frontage
All Available Space(1)
Display Rental Rate as
- Space
- Size
- Term
- Rental Rate
- Space Use
- Condition
- Available
Shell space, perfect for small to medium retail or office user. This property is located just across the street from the brand-new master development, including Tom Thumb and other retailers. Call today for a tour!
- Lease rate does not include utilities, property expenses or building services
- High Traffic Area
- Monument Signage
- FM 455 Frontage
- Finished Ceilings: 9’
- Flexible Floor Plans
- Free Rent Available
- Across from One of the Largest Planned Development
| Space | Size | Term | Rental Rate | Space Use | Condition | Available |
| 1st Floor | 1,700 SF | Negotiable | $23.00 /SF/YR $1.92 /SF/MO $247.57 /m²/YR $20.63 /m²/MO $3,258 /MO $39,100 /YR | Office/Medical | Shell Space | Now |
1st Floor
| Size |
| 1,700 SF |
| Term |
| Negotiable |
| Rental Rate |
| $23.00 /SF/YR $1.92 /SF/MO $247.57 /m²/YR $20.63 /m²/MO $3,258 /MO $39,100 /YR |
| Space Use |
| Office/Medical |
| Condition |
| Shell Space |
| Available |
| Now |
1st Floor
| Size | 1,700 SF |
| Term | Negotiable |
| Rental Rate | $23.00 /SF/YR |
| Space Use | Office/Medical |
| Condition | Shell Space |
| Available | Now |
Shell space, perfect for small to medium retail or office user. This property is located just across the street from the brand-new master development, including Tom Thumb and other retailers. Call today for a tour!
- Lease rate does not include utilities, property expenses or building services
- Finished Ceilings: 9’
- High Traffic Area
- Flexible Floor Plans
- Monument Signage
- Free Rent Available
- FM 455 Frontage
- Across from One of the Largest Planned Development
Property Overview
This property features flexible floor plans ranging from 1,000 SF to 4,000 SF with FM 455 frontage, which will soon be expanded to 4 lanes. These suites are ideal for a small office or medical user. Property is surrounded by medical and professional businesses, and one of the largest planned developments will be built across the street! Call Broker today for more information or to schedule a tour!
Property Facts
Presented by

1660 W Chapman Dr
Hmm, there seems to have been an error sending your message. Please try again.
Thanks! Your message was sent.






